Dwell - Repeat Performance (Casa Prisma)
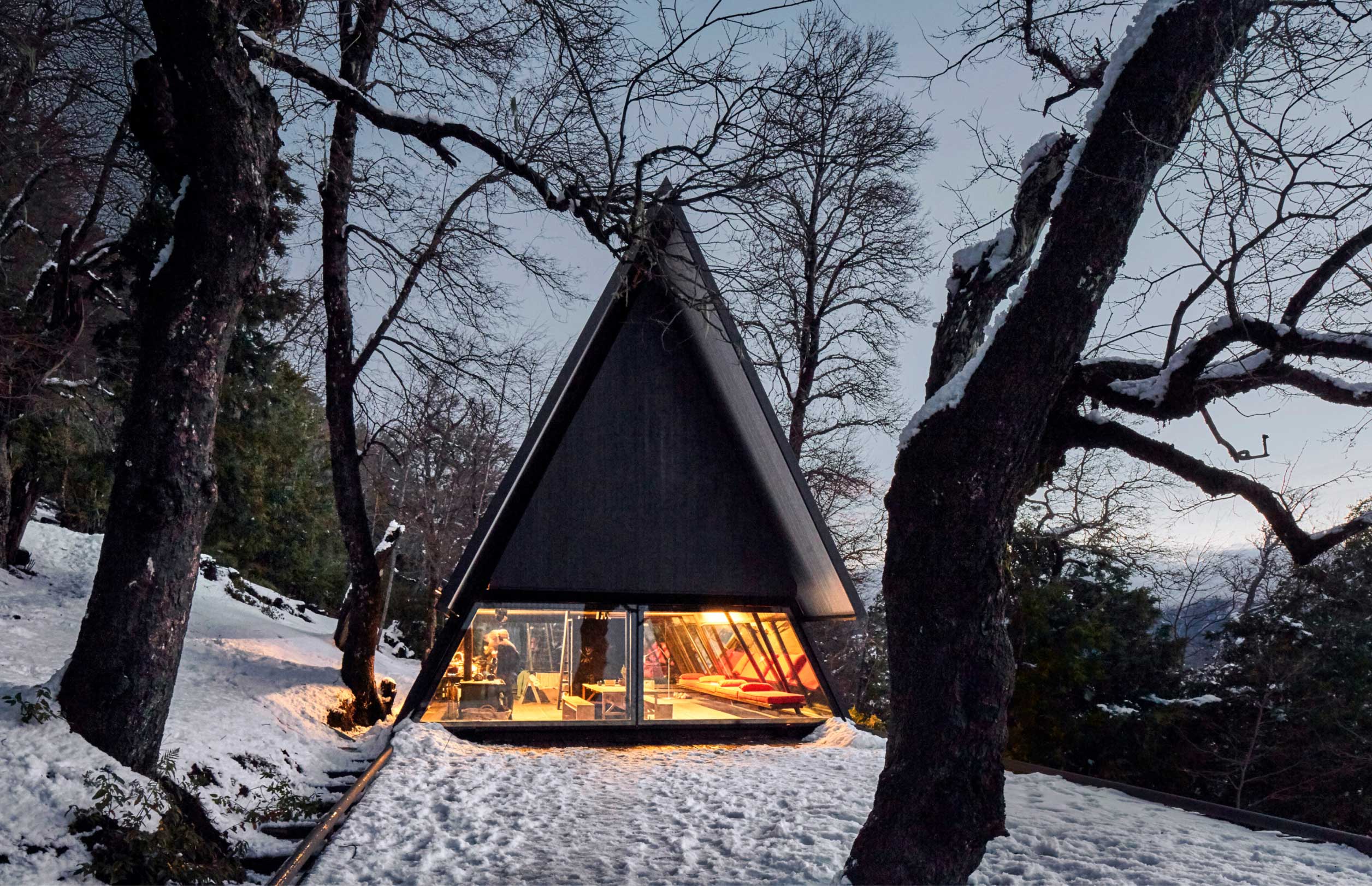
With a house on a remote chilean mountain, architect Smiljan Radić rebuilds the past.
Vanessa Bell
Gennaio 2020
With a house on a remote chilean mountain, architect Smiljan Radić rebuilds the past.
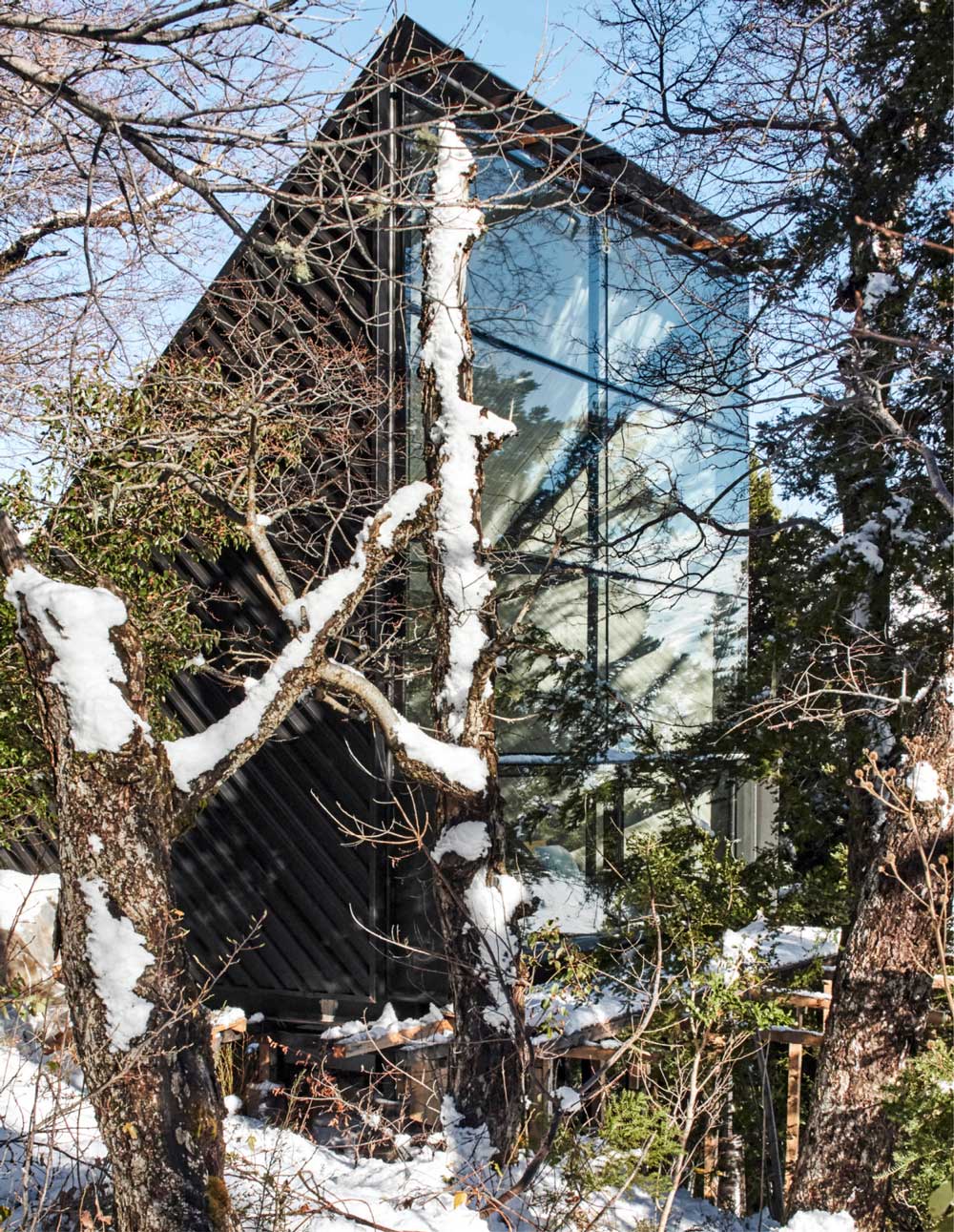
The volume containing the master bedroom borrows its distinctive geometry, a series of interlocking triangles, from Shinohara’s Prism House, giving it a largely open interior.

Conguillío National Park is popular with skiers and eco-tourists, who come to see its lakes, vegetation, and varied animal life, as well as its expansive lava flows. It encompasses the Llaima volcano, which last erupted in 2008, and the long dormant Sierra Nevada. The house was designed to minimize its impact on the landscape. The deck was built on-site from local timber and incorporates an existing tree.
Getting to architect Smiljan Radić’s Casa Prisma is no easy feat. A flight from Santiago to the southern Chilean city of Temuco is followed by an hour-and-a-half car ride through small towns of rustic wooden buildings. The road then narrows to a single track that winds through the charred brown lava fields of the Conguillío National Park, known for its fishable lagoons, swimmable lakes, lush old-growth forests, and the active, snow-capped Llaima volcano. A mile-long path zigzags up a steep slope to the final destination— the spot where Carolina Correa Maturana (who is related to Radić by marriage) and her husband, Antonio “Toño” Mingo, picked to build a vacation home.
Toño, an architect, and Carolina, a psychologist, live in Santiago, and each has four grown children from a previous marriage. Their aim for the house was to create a convivial and unifying space for weekends and summer holidays. Carolina had vacationed in the area as a child—her sister settled there 20 years ago and now runs La Baita, an eco-lodge at the foot of the hill. They wanted the home to be a natural haven, with minimal disruption to the native landscape. After a thorough search, they discovered a clearing of roughly an acre and a half that required felling only three young trees in order to accommodate a house.
Radić considers the design an experiment. One of the home’s two structures was an attempt to re-create Kazuo Shinohara’s seminal 1974 Prism House, in Japan, with its frame made of interconnected triangles. Diagonal posts cut through the interior and “order the space by interrupting in a position that seems out of place,” says Radić. Across a wooden deck, a larger A-frame structure draws on a house in Chile’s Chiloé forest that Radić completed in 1997. It echoes the earlier house’s roof—which is literally a tent— with a prefabricated metal panel system. Inside, it contains a kitchen and living/ dining area on the terrace level and two symmetrical communal bedrooms above. “We replicated the informal air and idea of creating a large dormitory,” says Radić. Together, the two structures comprise just under 2,000 square feet. “To interpret is of no interest to me—these two prefabricated prisms did not constitute an exercise in interpretation,” says Radić. “In truth, this house is an exercise in repetition and replication. It is doing something again, though it may anger the gods.”
— Antonio Mingo
The construction took place over the summers of 2018 and 2019. Toño worked with local builders and artisans, who built the deck in situ with locally sourced Chilean pine and incorporated an existing oak tree into the platform. Meanwhile, the tubular steel structure and external steel panels were produced in a workshop near Viña del Mar and later brought some 500 miles to the site and assembled. Miraculously, all the reinforced glass panels made it up the mountain in one piece, although four broke while being off-loaded or installed. Carolina laughs, describing the complex logistics of transporting the materials on large trucks up to the property, like Herzog’s Fitzcarraldo moving an old steamboat over a mountain in the Amazon jungle. Toño describes collaborating with Radić— under whom he studied while pursuing his architecture degree—as an honor.
Smiljan Radić
Conguillío, Chile
Smiljan Radić
Conguillío, Chile
On a recent visit, guests arrived at night, using a flashlight as they walked the last mile. The narrow beam bounced off the glass facades and hinted at what was built there, but the house and its extraordinary surroundings became apparent only the next morning. The guests awoke in the dormitory bedrooms to a triangular forest view and a gentle, even light. Once outside on the deck, they saw geometric volumes standing boldly on each end like beached titans, their sharp angles tilting toward the sky.
Carolina and Toño seem visibly moved when describing their experience inhabiting the house and how connected they feel to their natural surroundings. From inside the glass volumes, a howling storm can feel terrifying and apocalyptic, they say. When night falls, the local wildlife takes center stage, with owls and other animals making their presence felt, and the encircling forest almost eavesdropping on their conversations. “It feels like being in a boat of sorts, navigating over a sea made of stone,” says Toño. “It’s incredible.”

The volume containing the master bedroom borrows its distinctive geometry, a series of interlocking triangles, from Shinohara’s Prism House, giving it a largely open interior.

Conguillío National Park is popular with skiers and eco-tourists, who come to see its lakes, vegetation, and varied animal life, as well as its expansive lava flows. It encompasses the Llaima volcano, which last erupted in 2008, and the long dormant Sierra Nevada. The house was designed to minimize its impact on the landscape. The deck was built on-site from local timber and incorporates an existing tree.
Smiljan Radic. Casa Prisma, Parque Nacional Conguillio, Cile
Casabella, giugno 2020
The URL or file path given does not exist.
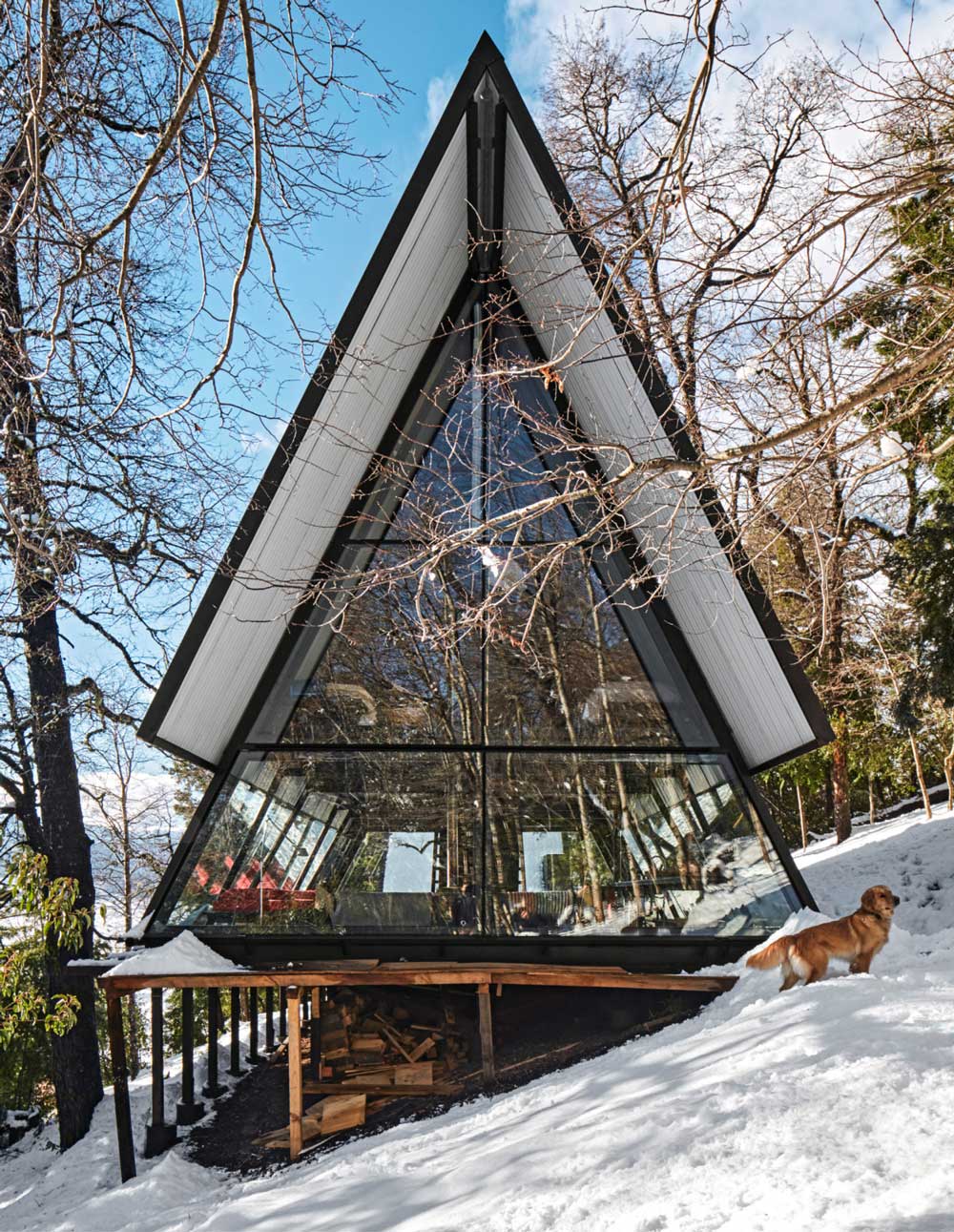

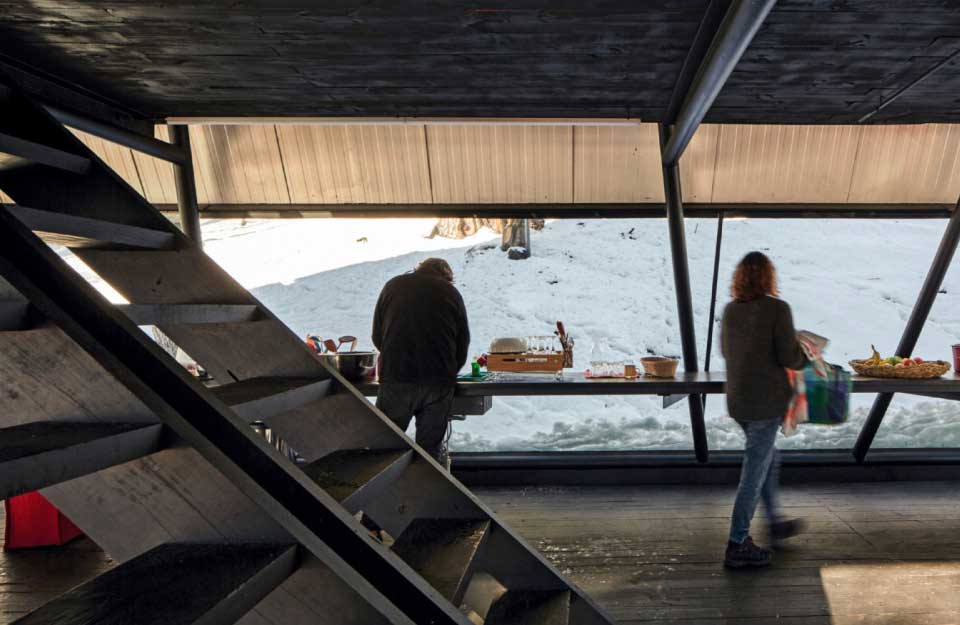
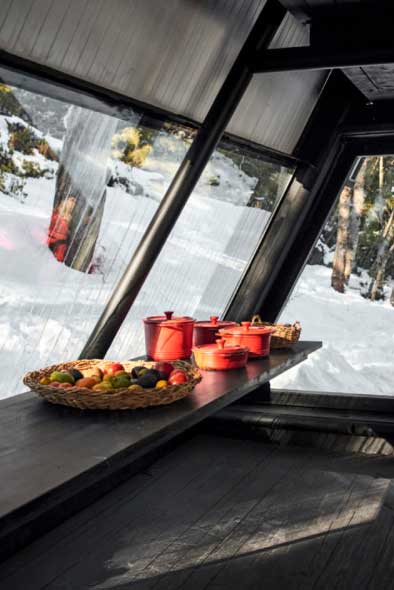
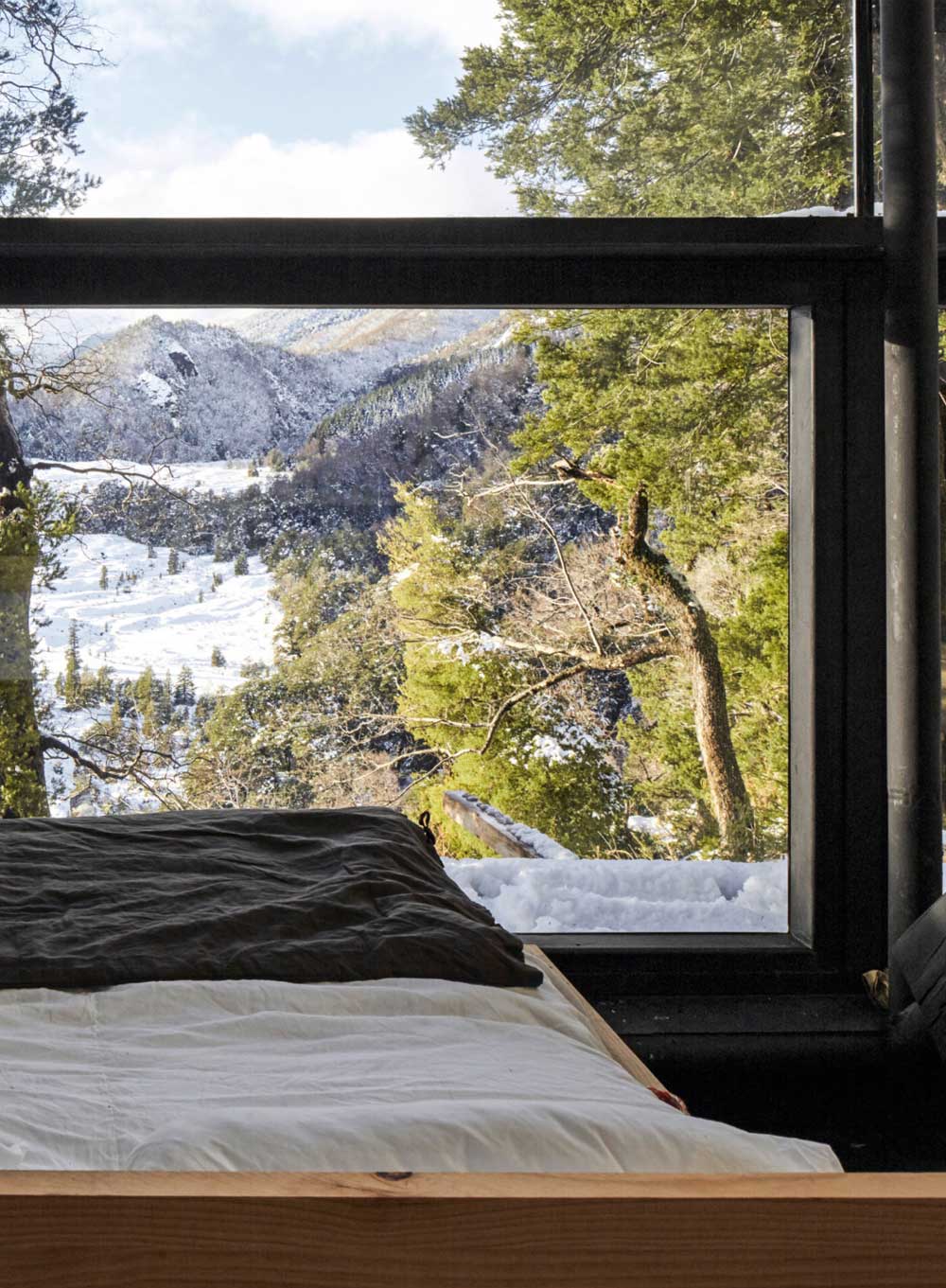

— Antonio Mingo