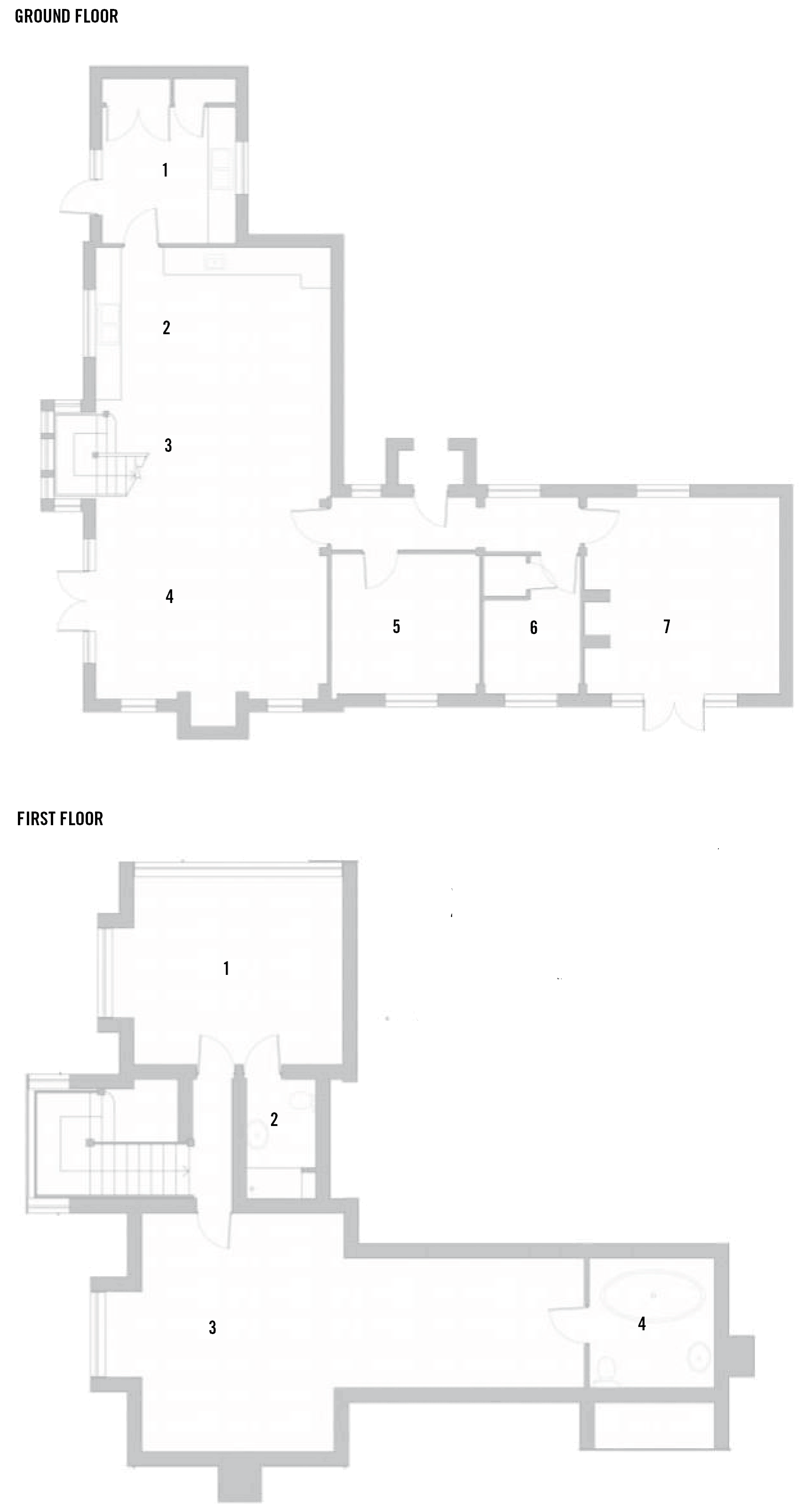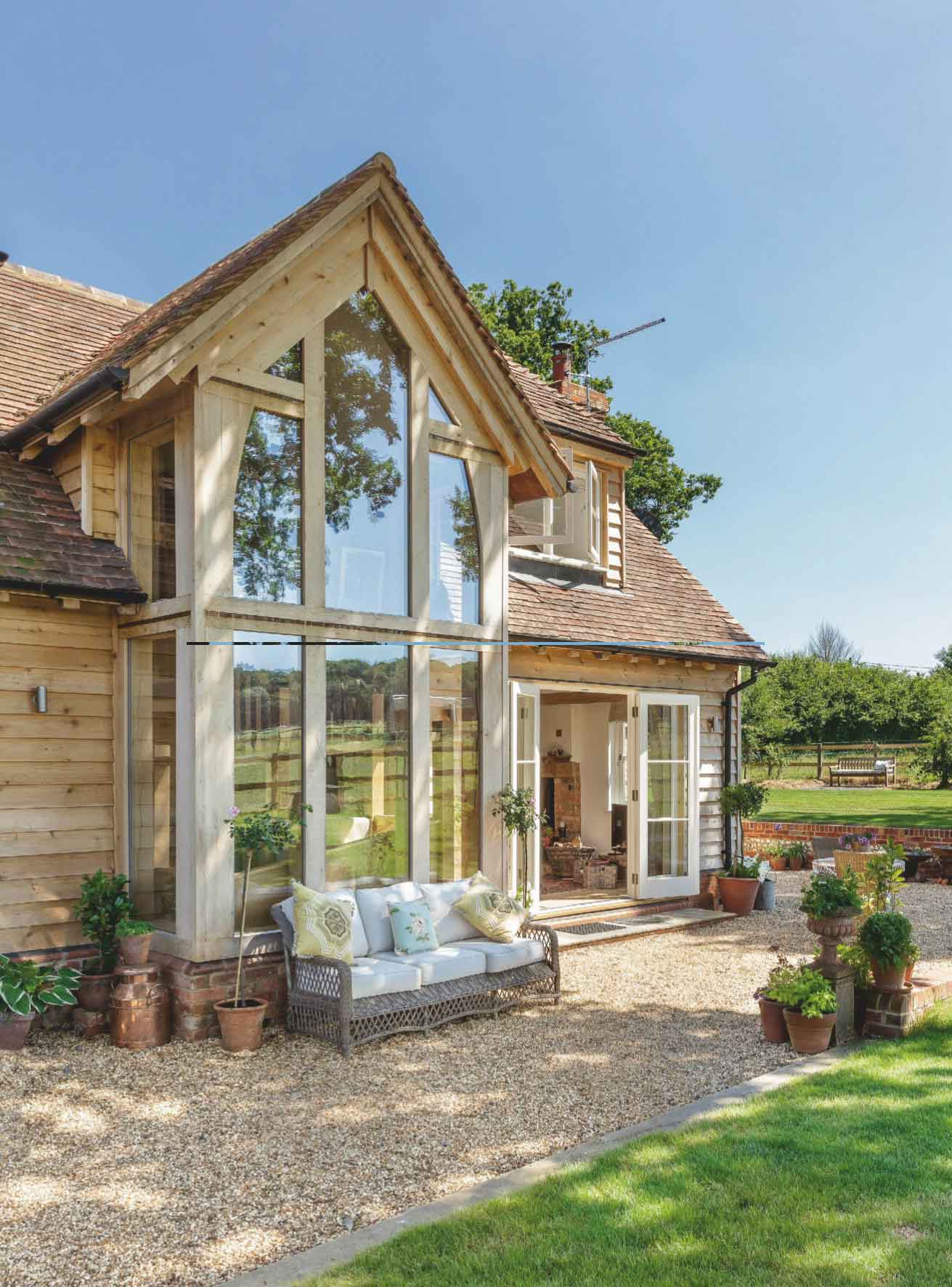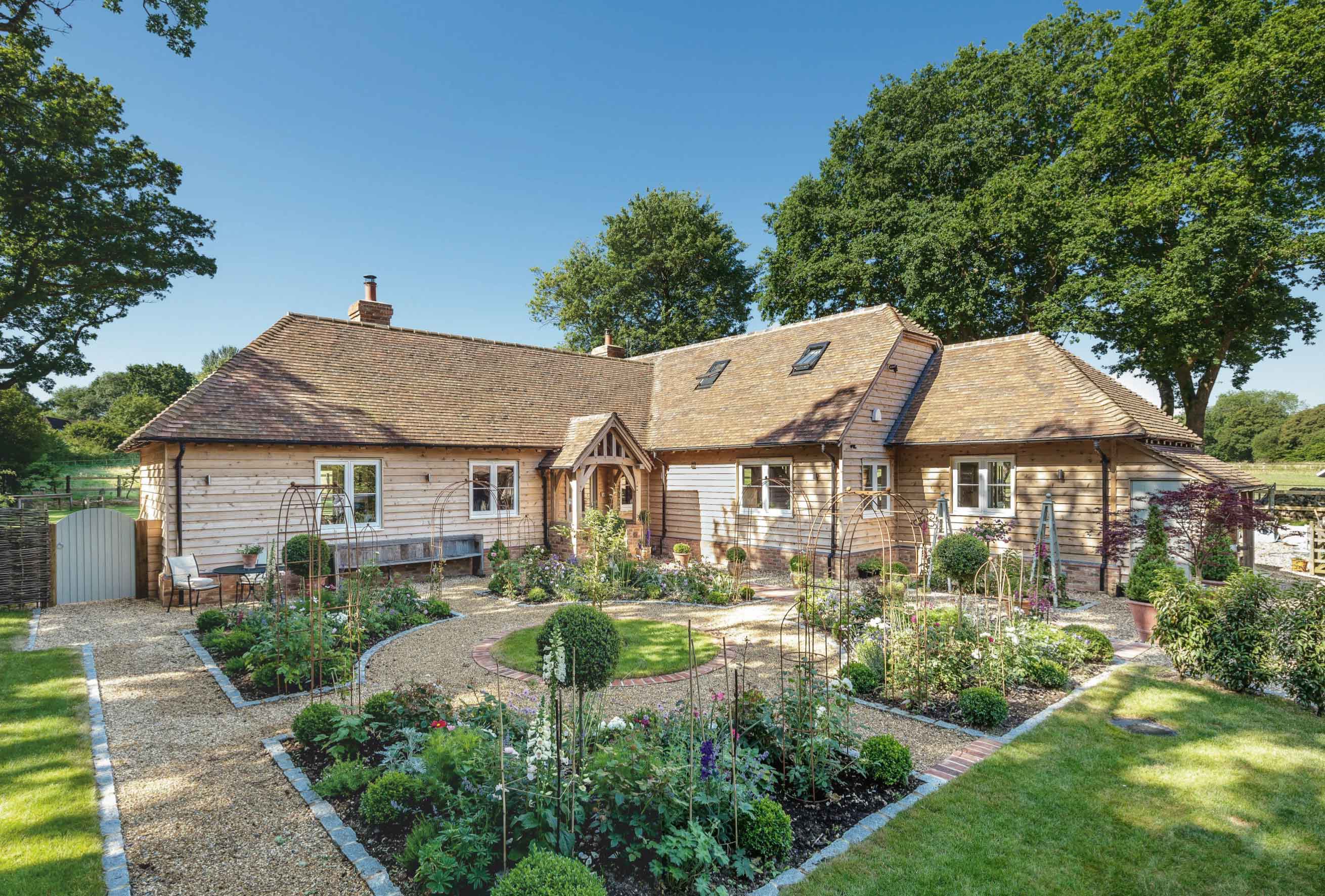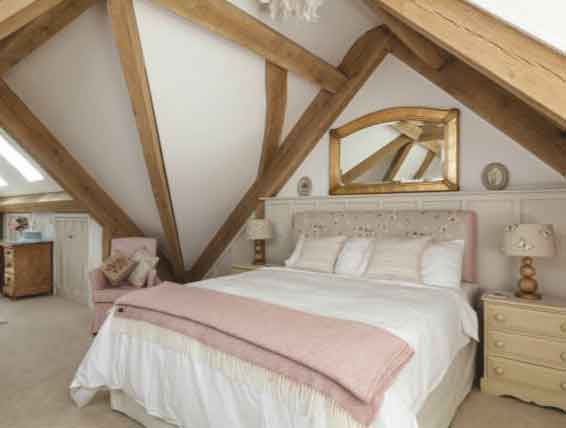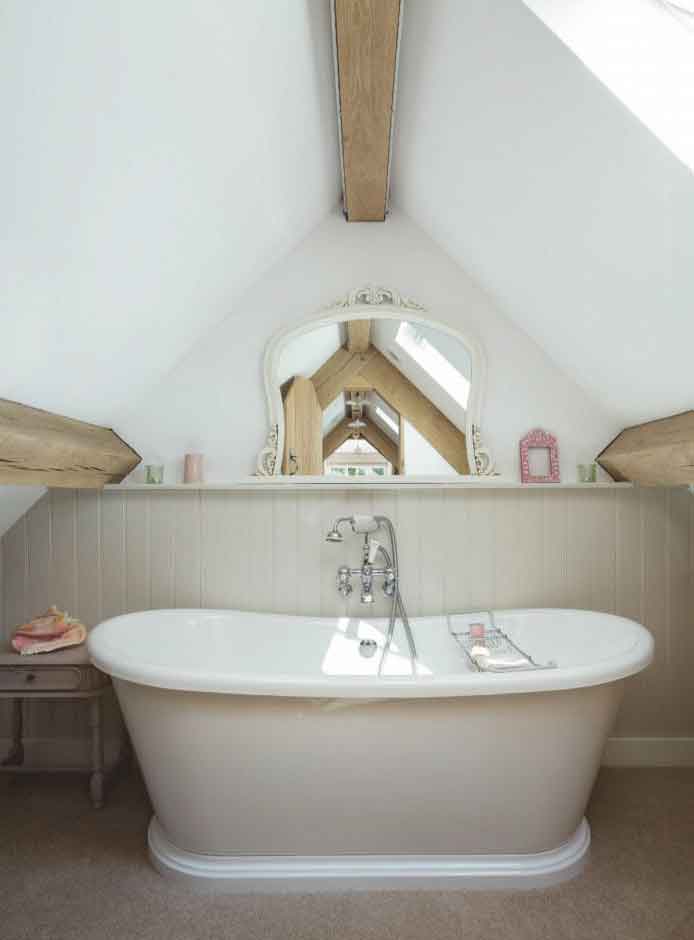Homebuilding & Renovating - A dream project
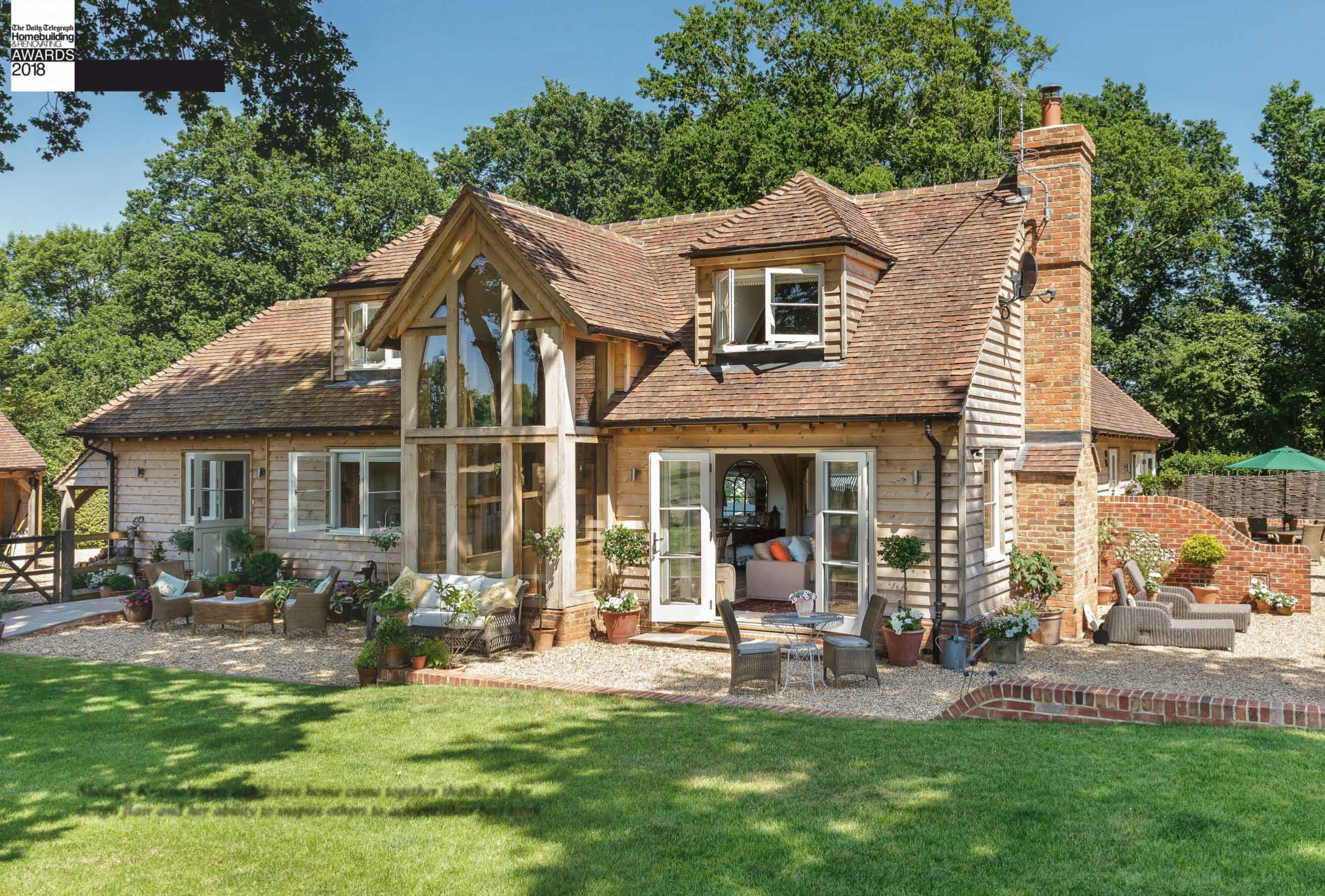
Shelagh Krasno’s new oak frame home came together thanks to her design flair and her ability to inspire others to achieve their best work.
Nick Robbins
Aprile 2019
Shelagh Krasno’s new oak frame home came together thanks to her design flair and her ability to inspire others to achieve their best work.
Project Notes
The Floorplan ▼
|
The L-shaped weatherboarded self-build has an open-plan central space, a downstairs bedroom and a snug tucked away from the open-plan space. |
|
Timeline
| JULY 2015 Planning application submitted |
| NOVEMBER 2015 Planning approved |
| SEPTEMBER 2016 Start on site |
| OCTOBER 2016 Foundations complete |
| DECEMBER 2016 Watertight shell |
| FEBRUARY 2017 First fix |
| MAY 2017 Second fix |
| SEPTEMBER 2017 Occupied |
Project Notes
The Floorplan ▼
|
The L-shaped weatherboarded self-build has an open-plan central space, a downstairs bedroom and a snug tucked away from the open-plan space. |
|
Timeline
| JULY 2015 Planning application submitted |
| NOVEMBER 2015 Planning approved |
| SEPTEMBER 2016 Start on site |
| OCTOBER 2016 Foundations complete |
| DECEMBER 2016 Watertight shell |
| FEBRUARY 2017 First fix |
| MAY 2017 Second fix |
| SEPTEMBER 2017 Occupied |
Down a small, rural lane, set in the heart of Hampshire, sits Fox Pightle. If you didn’t know better, you’d think the oak frame, weatherboarded cottage had stood for decades. It nestles neatly into its 0.4 acre greenfield plot, sunk down slightly to counter a small slope, and looks every inch the postcard-perfect country home. It’s the sort of place that makes you think: “I wish I could build something like that.”
For Shelagh Krasno, building a house on her own was not something she expected from her life, but when she found herself newly single, she spied an opportunity to carve out a new house in the garden of her previous family home. And so, she contacted Frank Dowling, who had designed an extension for her previously, but had relocated to Norfolk. However, he was happy to help Shelagh come up with a design, and willing to pass on his contacts.
First, though, Shelagh had to decide what she wanted to build. Inspiration came from a gardening magazine, and when she showed Frank a picture of a house she liked from its pages, he was able to return drawings swiftly — he would tell her later on they took just 45 minutes to sketch.
Frank’s design was for a traditional weatherboarded bungalow with oak elements and an openplan central space. It featured a downstairs bedroom for Shelagh’s father, and a snug tucked away from the open-plan space thanks to the L-shaped design.
Once approval had been given, dormers were added to the design under Permitted Development to create a two-storey property, providing two further bedrooms upstairs.
But approval didn’t come easily. The plot is out of the settlement boundary of the nearby villages and, as both Frank and planning consultant Ian Lasseter feared, the initial application was rejected. Shelagh approached a borough councillor for advice, and he ended up speaking – alongside Shelagh, Frank and Ian – in favour of the house when the application went to committee, where it passed unanimously.
“After we’d got planning, we came to the idea of using an oak frame,” says Shelagh. “We’d already designed the rear elevation in oak and one day I rang Frank, a bit tentatively, and said ‘I’d love an oak frame house’.” After thorough research, Shelagh chose Westwind Oak to supply and erect the frame and install the SIPs Kingspan encapsulation system and the SIPs roof. She requested the widest spans between the oak bays as possible. “I loved my old house, but I wanted this to feel lighter,” she recalls. “But I still wanted the oak because of the character it gives.”
Assembling the team
Key to the success of Fox Pightle was the team that Shelagh assembled to deliver it, with the emphasis on picking characters that fit: “I had to trust my intuition with tradespeople and looked to hire those with ‘can do’ personalities,” says Shelagh, who at 60, and on her first major project, took on responsibility for the project management.
Allan ‘Big Al’ Oxlade was brought in as the builder after Shelagh had worked with him previously, while her groundworker, Steve Mills, lived across the road. She also formed a good relationship with local architect Jeff Brown, who was brought in to deal with building control and act as a sounding board for Shelagh’s ideas. “Whenever I was stuck on anything or doing research, I could phone Jeff. Whether it was considering solar panels or the sewage treatment plant I needed, he was always calm and pernickety — in a good way,” she laughs.
The build took almost exactly a year. “It could have been done quicker,” she admits, “but because it was new to almost everyone involved, there was a bit of head scratching going on.”
EXTERIOR MATERIALS
The weatherboarding wrapped around the L-shaped oak frame home is cedar, treated with a waterbased product, Di-Ard from Ovara, that will help prevent staining and greening. “I’m hoping it will weather nicely,” says Shelagh. The handmade clay tiles were made in Vietnam, at a fraction of the cost of other handmade tiles Shelagh looked at. The bricks for the home’s dwarf wall are all reclaimed, sourced by Shelagh from various reclamation yards. At double the cost of the new bricks used in the garden’s retaining wall, they were of the more expensive materials used in the project. Shelagh designed the garden herself, including the parterre at the front of the house. “It was a bomb site before,” she laughs. The night before the garden wall was erected, Shelagh bought a quantity of flints on eBay to add decorative interest. “I could see that the wall was going to end up looking plain, so I was thrilled with that extra element,” says Shelagh. At night the home’s exterior uplighters cast soft shadows on the weatherboarding.
The end result
The result is a house full of character and personality, reflecting the people who poured their heart and souls into its creation. “None of the braces are uniform — they bend the way of the original branches and some cover corners of the windows creating an overall effect that is not too neat and twee,” says Shelagh. “A lot of the house has happened accidentally, and wasn’t carefully planned, and those in a way have been the bits I’ve liked best.”
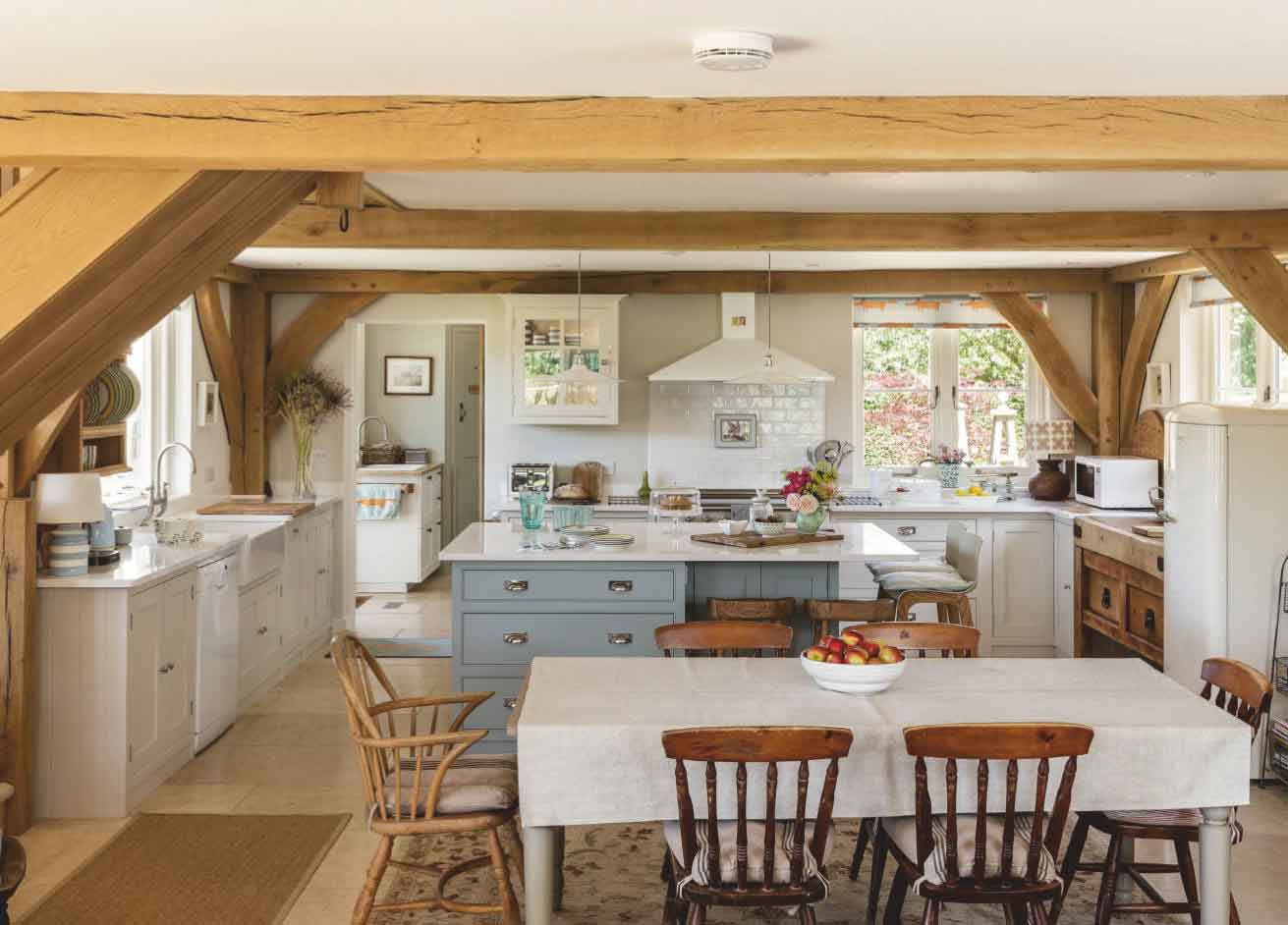
THE KITCHEN DINER
Having lived in a much-loved period timber frame home for 25 years, Shelagh was keen to incorporate oak frame in her new home, but in a lighter and more modern way. Oak post and beams, with wide spans (at 6m, they are just about the maximum span allowed) delineate the kitchen, dining and living areas. The kitchen, sourced by Shelagh, is from Handmade Kitchens of Christchurch; the pendant lights (above) are from Neptune. Tiled limestone flooring sits over underfloor heating.
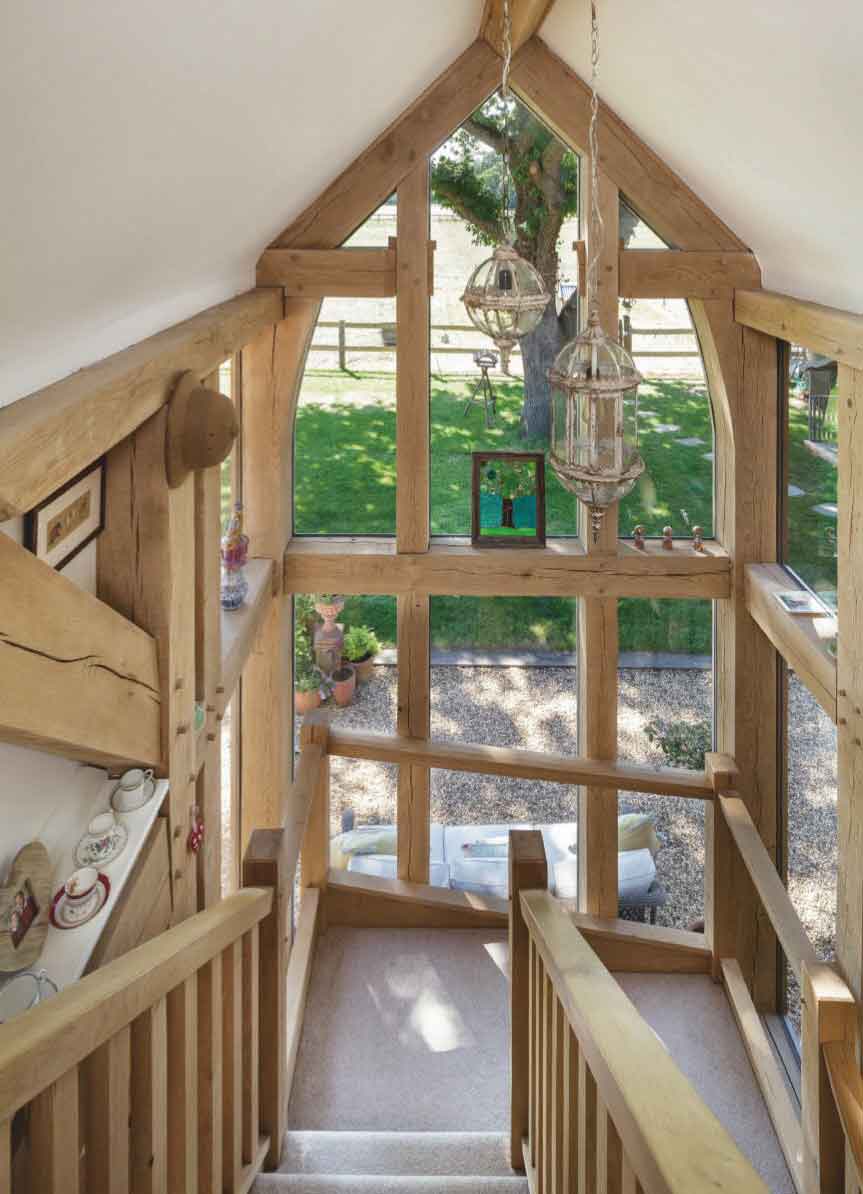
GLAZED GABLE
The glazed gable end offers a stunning feature that floods the interior spaces with natural light; it also frames one of the mature trees in the garden. The specialist in-frame glazing, to maximise light levels, is from Worle Glass & Joinery.
Two bedrooms in the eaves, including the master, were added at a later stage of the design to add architectural interest as well as extra living space. “I never thought I would get this much room,” says Shelagh. “But I’ve been able to squeeze a couple of rooms in the eaves.” The dormer level also contains a walk-in loft, roomy enough to stand up in. Shelagh sourced the en suite sanitaryware from Island Bathrooms, Salisbury.

THE KITCHEN DINER
Having lived in a much-loved period timber frame home for 25 years, Shelagh was keen to incorporate oak frame in her new home, but in a lighter and more modern way. Oak post and beams, with wide spans (at 6m, they are just about the maximum span allowed) delineate the kitchen, dining and living areas. The kitchen, sourced by Shelagh, is from Handmade Kitchens of Christchurch; the pendant lights (above) are from Neptune. Tiled limestone flooring sits over underfloor heating.
Though the house is mainly open plan, the L-shape provides an almost separate wing which creates quiet, private space when needed for guests and family gatherings. The glazed oak section on the rear elevation is a stunning focal point that floods the kitchen and living space with light. And the kitchen window – that opens up to allow uninterrupted views of the fields (thanks to its floating mullion) when standing at the sink – is the sort of micro design decision that can only be specified by someone fully invested in the project.
The tiles blend perfectly with the surrounding houses — and count as one of the bargains of project, shipped in from the Mekong Delta, while the modest front elevation is enhanced by the cedar weatherboarding which should weather over time.

GLAZED GABLE
The glazed gable end offers a stunning feature that floods the interior spaces with natural light; it also frames one of the mature trees in the garden. The specialist in-frame glazing, to maximise light levels, is from Worle Glass & Joinery.
Two bedrooms in the eaves, including the master, were added at a later stage of the design to add architectural interest as well as extra living space. “I never thought I would get this much room,” says Shelagh. “But I’ve been able to squeeze a couple of rooms in the eaves.” The dormer level also contains a walk-in loft, roomy enough to stand up in. Shelagh sourced the en suite sanitaryware from Island Bathrooms, Salisbury.Though the house is mainly open plan, the L-shape provides an almost separate wing which creates quiet, private space when needed for guests and family gatherings. The glazed oak section on the rear elevation is a stunning focal point that floods the kitchen and living space with light. And the kitchen window – that opens up to allow uninterrupted views of the fields (thanks to its floating mullion) when standing at the sink – is the sort of micro design decision that can only be specified by someone fully invested in the project.
The tiles blend perfectly with the surrounding houses — and count as one of the bargains of project, shipped in from the Mekong Delta, while the modest front elevation is enhanced by the cedar weatherboarding which should weather over time.
The home is efficient thanks to the SIPs, too. Underfloor heating is installed on the ground floor, with radiators upstairs, all powered by an oil boiler. “I did look into having air source heat pump, but the house is very airtight and very well insulated and I was told it wouldn’t take very much oil, and it hasn’t. It’s done a winter and it’s used a fraction of the oil I used to use next door,” Shelagh says.
The two bedrooms in the eaves provide generous space and plenty of storage. A window seat in the dormer is one of Shelagh’s favourite features: “I like to drink my early morning coffee relaxing on a comfortable window seat with my scruffy little dog, enjoying the views and watching the deer, foxes and hares in the fields beyond.”
For a first-time self-builder, Shelagh has struck the motherlode: a traditional build that avoids falling into pastiche and with a design that appears timeless. What tips would she pass onto other novices? “Ask questions about everything and listen carefully to the answers. Don’t be inflexible but stick to your guns on things that are important to you and put in as much of yourself as you want,” she concludes. “It’s the quirky little details that make a house yours and yours alone.”

The Build
Key to the project was the support of friends and family (shown with Shelagh and dog Teasel, far left) and the professional team, with a special mention to groundworker Steve Mills and ‘Big Al’ (shown opposite, holding the dog). “Big Al’s organisational expertise and cheerful disposition were invaluable to the finished product,” says Shelagh. Other highlights of the project for the first-time self-builder were having the oak frame delivered (“that was unbelievably exciting,” she remembers), and the topping out ceremony. “Tea and homemade cakes kept up the spirits in bad weather,” she adds.
The Build
Key to the project was the support of friends and family (shown with Shelagh and dog Teasel, far left) and the professional team, with a special mention to groundworker Steve Mills and ‘Big Al’ (shown opposite, holding the dog). “Big Al’s organisational expertise and cheerful disposition were invaluable to the finished product,” says Shelagh. Other highlights of the project for the first-time self-builder were having the oak frame delivered (“that was unbelievably exciting,” she remembers), and the topping out ceremony. “Tea and homemade cakes kept up the spirits in bad weather,” she adds.