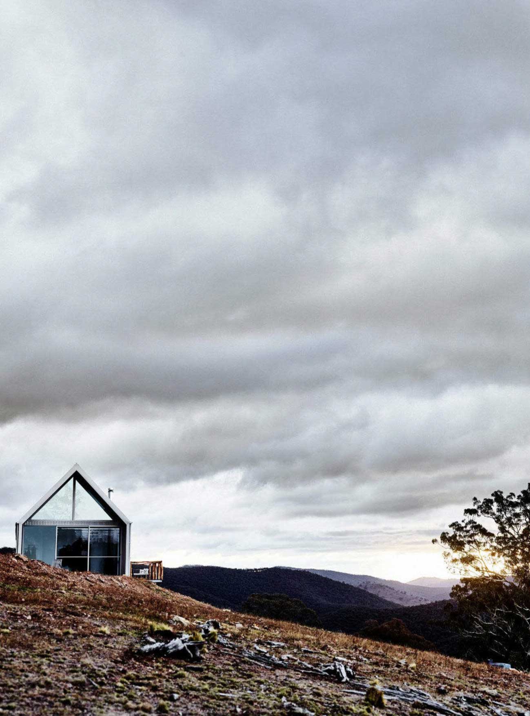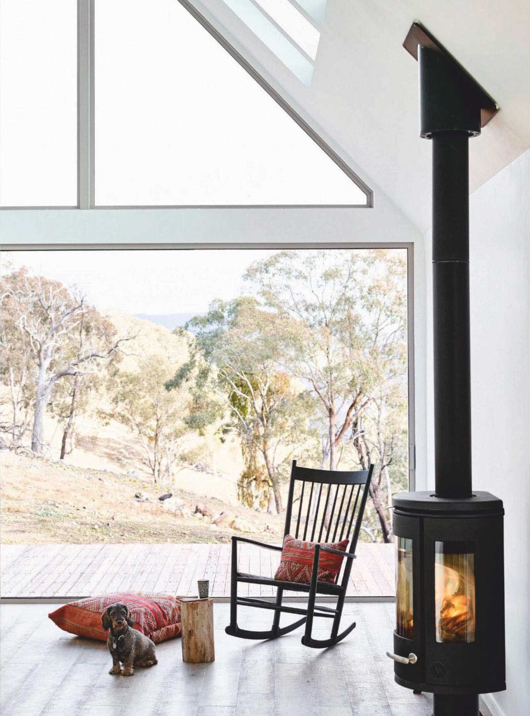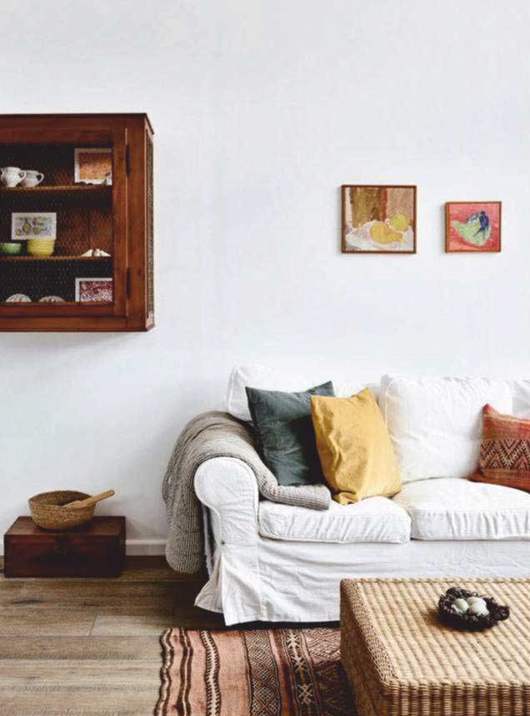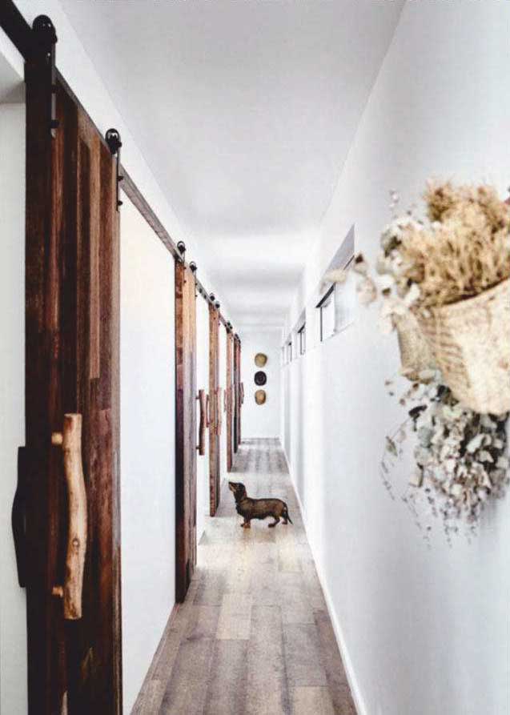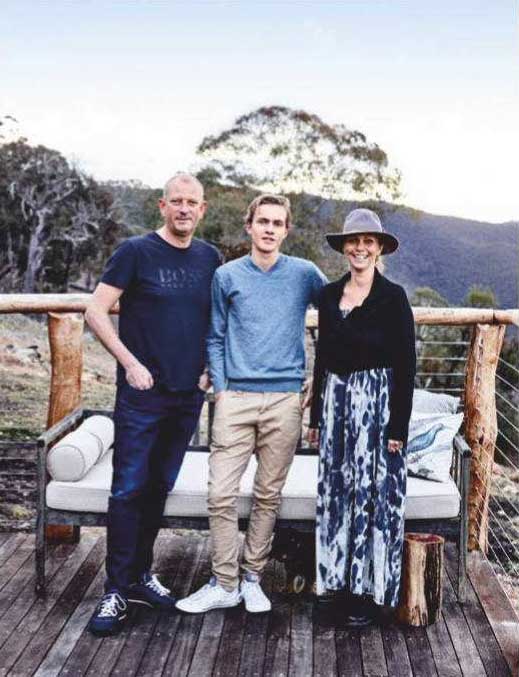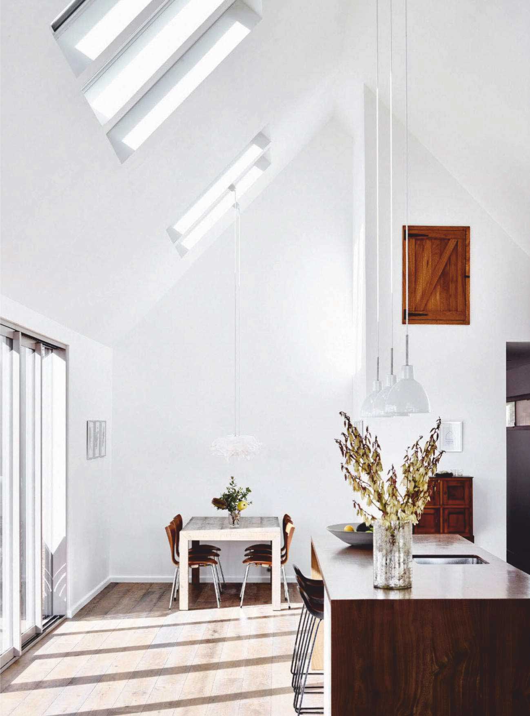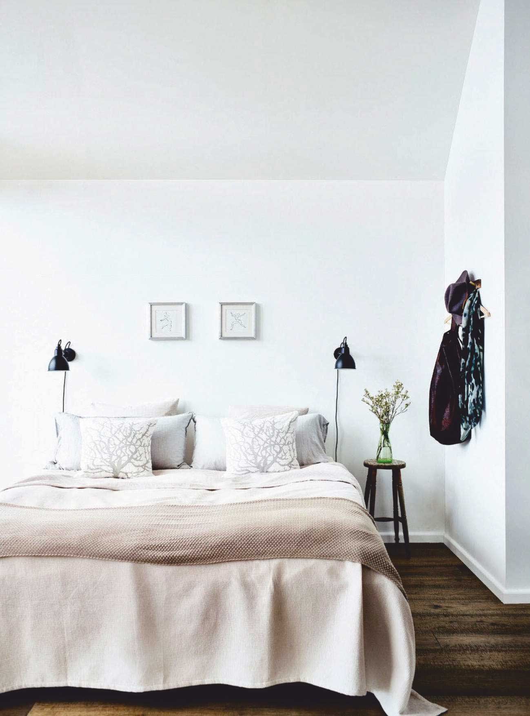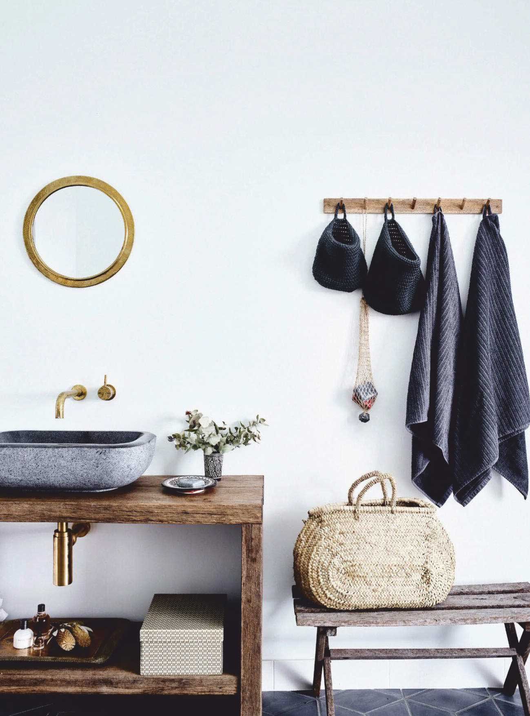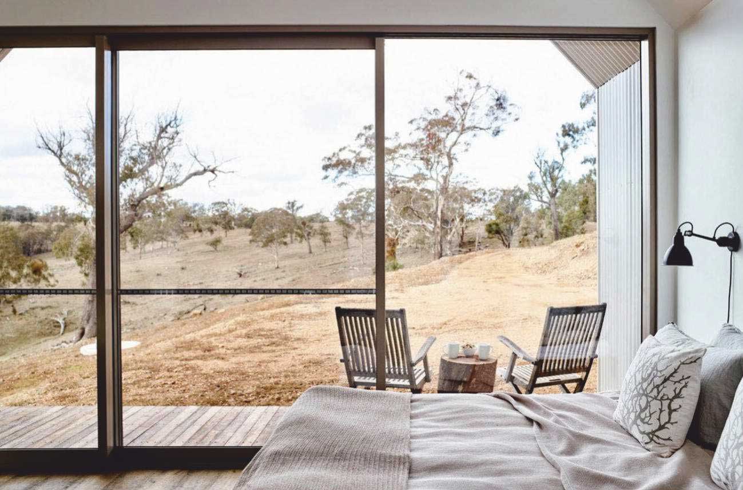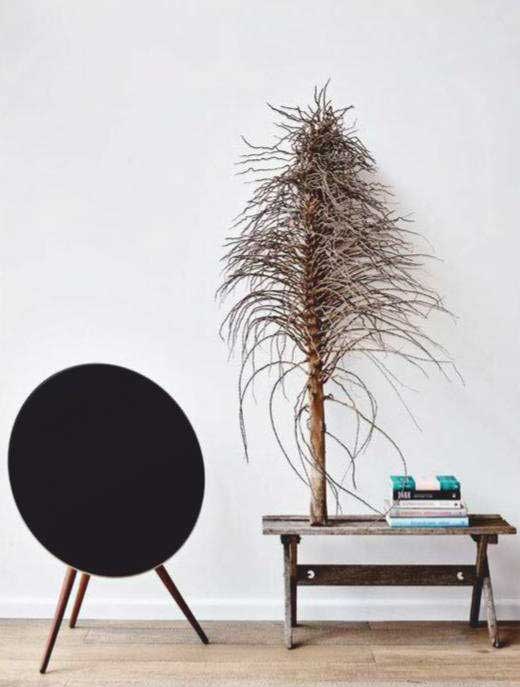Country Style - Barn Raising
Words by Tracey Platt. Photography by Mark Roper. Styling by Nicola Sevitt.
December 2018
Meet the danish couple who fell in love with the Australian bush on their wedding anniversary and built their dream home.
In Denmark, it's a tradition for couples to celebrate their copper wedding anniversary (which is 12-and-a-half years, or halfway to their silver anniversary). In a quaint but symbolic ritual, friends, neighbours and family will decorate an arch around the couple’s front door — but it will only go halfway.
When Michael T. Hansen, then-Danish Consul General, and his graphic-designer wife Kristine reached this important milestone they were based in Sydney — halfway around theworld — so they chose a romantic weekend in NSW’s Wolgan Valley instead. Little did they know, this trip would set their family’s future on a totally different trajectory.
“On that weekend we just fell in love with the valley and the nature,” Kristine recalls. “Those valleys and rolling hills were breathtaking — Denmark is just so flat!”
In 2009, when Michael, 45, Kristine, 44, and their two sons — Oskar, 19, and Carl, 16 — moved to Sydney, they were expecting to stay three years. Nine years later, they are still here and have built their dream home on a rugged rural block at Capertee, about 45 kilometres north of Lithgow, west of the NSW Blue Mountains.
It was after the Wolgan Valley weekend that the entire family started visiting nearby Capertee to indulge their inherent Danish desire to be outdoors. On long family walks they explored the spectacular valley, known for its dramatic escarpments, sandstone cliffs and abundant wildlife. They soon learnt of a block of land that was up for sale, but it wasn’t until two years later, in 2014, that they finally managed to purchase it.
“We stayed in local cabins on the weekends, getting to know the area,” Kristine says of this time. “It gave us a real sense of the best position for the views and the light.”
A chance meeting led the couple to architect Joe Snell, who coincidentally had studied at The Royal Danish Academy of Fine Arts in Copenhagen. “Because he’s married to a Dane, we immediately connectedwithhim,” Kristine says. “We told him our dream of being totally off-grid and incorporating the craftsmanship of Australia with Danish design and simplicity, so he helped us implement that.”
Situated eight kilometres from Capertee village and accessed via a winding dirt road, The Barn (which means ‘the child’ in Danish) is perched on a windswept hill with panoramic views of World Heritage-listed wilderness. From their deck, the family can watch kangaroos and wild goats graze among the rocky outcrops and eucalypts that punctuate the craggy landscape (until Mille, their 10-year-old wire-haired dachshund, sends them scampering as she heads off on her solitary adventures).
Just five metres wide but 35 metres long, The Barn is simplistic and sensitive to its surroundings. “It’s inspired by how Danish children would make a house,” Kristine explains. “It’s basically a box with a roof pitched at 45 degrees — that’s what we have in Denmark, otherwise the snow gets too heavy and your roof will collapse.” Double-glazed glass windows by Australian company Rylock frame the incredible views from either end of the home, while light floods the elongated interior thanks to 19 Danish-designed Velux skylights (these skylights also help with cross-ventilation in summer). “We can lie back andwatch the stars at night,” Kristine says. “That’s one of the reasons we love it out here — because you are closer to the sky and can see the stars. You just feel smaller, and your troubles seem smaller, too.”
Inside, a highlight of the home is the custom timberwork by Capertee carpenter Lance Owens. Lance used local timber to craft unique rustic elements, such as the island bench, stable door and branch handles on the sliding doors. “Lance has been amazing — he also did a lot of the metalwork,” says Kristine. “I would simply give him some inspiration sheets and he would go off and bring them to life.”
The whole family played a part in building the house. “Carl and Michael helped Lance in his workshop, and Oskar assembled the IKEA kitchen cabinets — he’s the calmand analytical one. My main job was sweeping and keeping them all fed,” Kristine says. Michael’s father made the bathroom sink from Danish granite, while Kristine’s dad travelled to Australia to help with building. A timber meat safe from Kristine’s parents’ home was transformed into a cherished memory box and now hangs on the wall by the sofa.
Kristine says the family would be devastated if they ever left The Barn, which was completed in January this year. Michael is now the managing director of Nilfisk Australia, a supplier of professional cleaning equipment, so the family are free to fill the house with more memories in the years to come. “Now that it is finished, it’s really nice to be together and do the things we want, like going for longwalks and just talking to each othermore… We don’t have a TV; at night we just listen to music. There is something different about the time up here, it really slows you down.”
Visit lindbjerggraphic.com.au or follow@lindbjerggraphic on Instagram.
- Kristine chose the sleek Morsø wood fire because it produces lots of heat and is very efficient. Available from Castworks. (03) 9588 1169; castworks.com.au
- Reproduction reclaimed timber flooring in European Oak Dryden from Havwoods is used throughout the home. 1300 428 966; havwoods.com.au
- The couple chose Voxtorp cabinets in the kitchen and an Ektorp sofa, both from IKEA. ikea.com.au
- Kristine imported the Diamond bathroom tiles in Storm from Danish company Marokk to match the stone sink made by Michael’s father. marokk.dk
- Rylock glass and Velux skylights let light in throughout the house. rylock.com.au; velux.com.au
- The property’swater tanks are from Bushmans Water Tanks. 1800 287 462; bushmantanks.com.au
- Kristine chose the sleek Morsø wood fire because it produces lots of heat and is very efficient. Available from Castworks. (03) 9588 1169; castworks.com.au
- Reproduction reclaimed timber flooring in European Oak Dryden from Havwoods is used throughout the home. 1300 428 966; havwoods.com.au
- The couple chose Voxtorp cabinets in the kitchen and an Ektorp sofa, both from IKEA. ikea.com.au
- Kristine imported the Diamond bathroom tiles in Storm from Danish company Marokk to match the stone sink made by Michael’s father. marokk.dk
- Rylock glass and Velux skylights let light in throughout the house. rylock.com.au; velux.com.au
- The property’swater tanks are from Bushmans Water Tanks. 1800 287 462; bushmantanks.com.au
